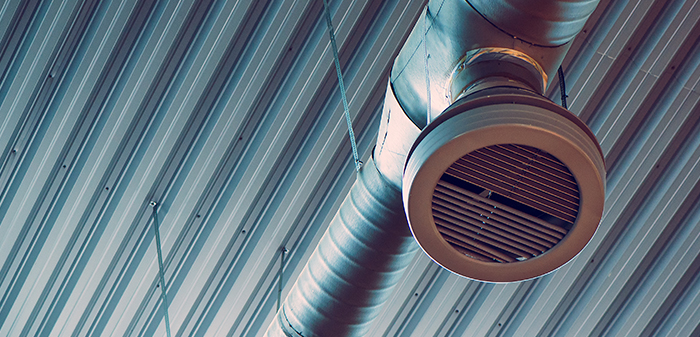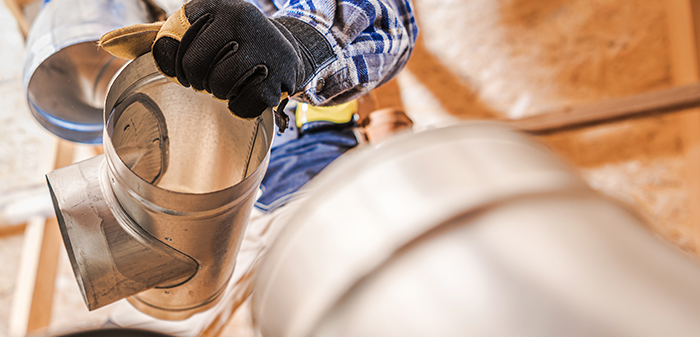A general overview of how mechanical engineers design ventilation systems is as follows:
- Conducting a site survey: Mechanical engineers conduct a site survey to gather data about the building, its ventilation requirements, and the environmental conditions. This survey helps to identify the location of ventilation equipment, the duct size, the airflow rate, and the number of air changes required per hour.
- Designing the duct system: The duct system is a critical part of the ventilation system. Engineers calculate the required air flow rate and determine the size of the ducts required to meet the demand. They use computer-aided design (CAD) software to create a 3D model of the duct system, including the location of ducts, fans, and vents.
- Sizing the ventilation equipment: Mechanical engineers use computer simulations to determine the size of the ventilation equipment required for the building. This includes fans, ducts, and heat exchangers. They consider factors such as the building’s airtightness, insulation, and the weather conditions.
- Calculating the energy efficiency: Mechanical engineers use simulations to determine the energy efficiency of the ventilation system. They consider factors such as the duct insulation, fan power consumption, and the heating and cooling requirements of the building.
- Installing the ventilation system: Finally, the mechanical engineers oversee the installation of the ventilation system. They ensure that the ducts and fans are installed according to the design, and that the ventilation system meets the building’s ventilation requirements.
The design of ventilation systems is a complex and critical aspect of building design. Mechanical engineers must consider many factors, including energy efficiency, air quality, and comfort, to create a ventilation system that meets the needs of the building and its occupants.


